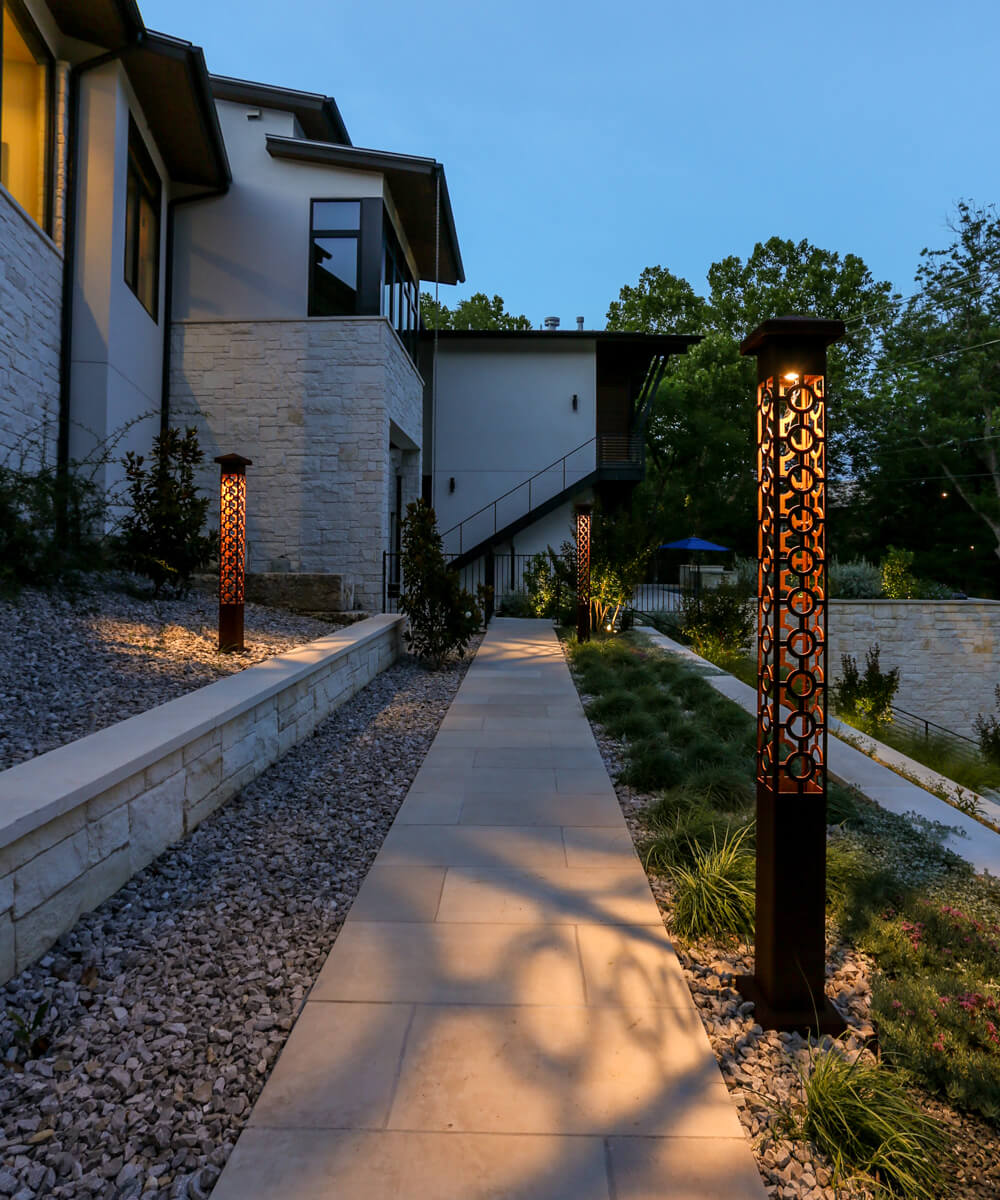GET IN TOUCH
If you are looking to create a unique outdoor space at your private estate, we’d love to talk with you.
Perched on a limestone ledge between two ravines, the modern and stylish home had the feel of a luxurious tree house. Every room throughout the floor plan had vistas from far above the ground to the lush grasses and Lake Austin below. As a result, the views from above became one of the primary goals for the design.
At the entry of the home, the architect designed a stunning sculptural screen spanning the front windows. To accentuate this bold feature we chose to create a monolithic-looking water fountain with sheeting water all the way around its surface. A Japanese Maple flanks the front door, providing color and soft foliage against the house architecture.
Working with Steep Slopes
The ravine was enhanced through the rearrangement of massive limestone boulders along its banks, reducing erosion and providing a beautiful natural feature to be viewed from the living room. Steep, rocky slopes made designing and installing the cliffside walkways and stairs a challenge. While much of the design was created before construction, our design team spent days on site adjusting the design to maintain the treetop experience throughout the walkway. The numerous stairs and walkways encircling the house were formed and poured along the cliffside. Rectangular Lueder stones were then set throughout to create a continuous path between the various outdoor spaces.
Designing the Back Hillside Terraces
The primary suite had a view directly down into this area where nothing but grass was planned to minimize erosion. Our vision for this space was to build a series of limestone walls cascading down the hillside. This modern hanging garden featured overflowing, colorful plantings as well as various mulch textures to create an expansive, illustrative view from all angles. A naturalistic fire pit area nestled within the rocky outcroppings along the canal created a beautiful place to relax and entertain within nature. The experience of compression and expansion keeps visitors engaged with the built and natural landscape as they move through the spaces.



Atypical Angles.
The large amount of hardscape and infrastructure elements were a challenge for the lighting design; careful planning and forethought was critical. Due to the cliffside location of the house itself, we also had to take into account atypical viewing angles.
Architectural Focal Points
We focused on architectural focal points throughout the property. The key features in the front of the home were the dramatic steel screen wall and water structure. The steel screen was a challenging feature to illuminate. Our solution was to use 27 in-grade fixtures and core drill them into the caps between each screen. This allowed us to “hit” the steel pieces with enough intensity to get them to glow. To avoid uneven lighting on the stone wall, we used a special linear light with a custom welded edge. The water feature itself was lit with more linear light creating a consistent pattern throughout.
Perhaps the most challenging portion of the outdoor lighting design was our new terraces along the back portion of the house. Downlights from high elevations are common, but with no trees or mounting points available, we had to get creative. After brainstorming with our lighting team, we came up with a novel solution: Wall wash lights were mounted horizontally along each terrace wall, which not only lit the walls from the top down, but also cast a wide glow on each bed. While challenging to execute, the results were exactly what we wanted to create.
If you are looking to create a unique outdoor space at your private estate, we’d love to talk with you.